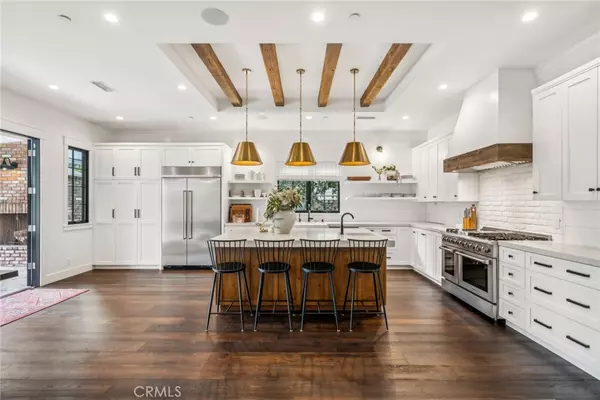$4,190,000
$4,250,000
1.4%For more information regarding the value of a property, please contact us for a free consultation.
224 Flower ST Costa Mesa, CA 92627
4 Beds
3 Baths
3,278 SqFt
Key Details
Sold Price $4,190,000
Property Type Single Family Home
Sub Type Single Family Residence
Listing Status Sold
Purchase Type For Sale
Square Footage 3,278 sqft
Price per Sqft $1,278
Subdivision Eastside South (Escm)
MLS Listing ID NP24203005
Sold Date 10/31/24
Bedrooms 4
Full Baths 2
Half Baths 1
Construction Status Turnkey
HOA Y/N No
Year Built 2020
Lot Size 6,307 Sqft
Property Description
California coastal meets mountain modern in this spectacular custom home! 224 Flower Street represents an incredible opportunity to own an exquisitely designed custom home in the heart of Eastside Costa Mesa. From the flow of the floor plan, to the stylish hand-selected materials and top-of-the-line finishes, it's truly one of a kind. The main level of the home has a great room with reclaimed white oak vaulted beamed ceilings, a cozy fireplace with white brick surround and seating, and fantastic natural light. This is the perfect place for gatherings at the dining table or cozying up in front of the fireplace to watch the game or a good movie! The bar area has custom cabinetry, housing a hidden KitchenAid beverage and wine cooler, and includes Artillo tile backsplash and soapstone countertop. There is an office/flex space with custom white oak French doors and antique hardware. The kitchen is the true heart of the home, with a center island, informal built-in banquette, London Quartz counters, and infinite storage space. A large guest bath is on the main level as well, and a spacious laundry room, complete with full cabinetry and a laundry chute from the second floor! The main level primary suite is ultra spacious and includes custom window coverings, an en suite bath with a freestanding soaking tub and separate shower with wall head and rain head. The walk-in closet has built-in drawers and numerous hanging and shelf spaces. Upstairs, you will find a wonderful bonus room at the top of the landing, which currently serves as a space for kids to play and create! There are three additional bedrooms, including one with a walk-in closet that has been converted to a kids "secret fort" that could be transformed into an en suite bathroom in the future. The secondary bath that serves the bedrooms is very spacious and includes a dual vanity, laundry chute, quartz counters, limestone flooring, and a spacious shower. Creature comforts include two tankless water heaters, zoned A/C, recessed speakers for sound system, conduit for future solar, an over-sized two car garage with power for EV chargers, built-in garage cabinets and storage racks. The outdoor space is a true extension of the living space, and includes a covered brick patio with fireplace, professional landscaping with mature citrus trees, landscape lighting and privacy hedges. The yard is fully fenced with an entry gate and wired Ring doorbell for security. Welcome home!
Location
State CA
County Orange
Area C5 - East Costa Mesa
Rooms
Main Level Bedrooms 1
Interior
Interior Features Beamed Ceilings, Built-in Features, Separate/Formal Dining Room, Eat-in Kitchen, Open Floorplan, Recessed Lighting, See Remarks, Wired for Data, Bar, Wired for Sound, Loft, Main Level Primary, Primary Suite, Walk-In Closet(s)
Heating Central
Cooling Central Air, Dual, Whole House Fan, Zoned
Flooring Carpet, Wood
Fireplaces Type Family Room, Gas, Outside, Wood Burning
Fireplace Yes
Appliance 6 Burner Stove, Dishwasher, Disposal, Gas Oven, Gas Range, Microwave, Tankless Water Heater, Vented Exhaust Fan
Laundry Laundry Chute, Washer Hookup, Gas Dryer Hookup, Inside, Laundry Room
Exterior
Garage Garage, Off Street, Oversized, See Remarks
Garage Spaces 2.0
Garage Description 2.0
Pool None
Community Features Street Lights
View Y/N Yes
Accessibility None
Porch Brick, Covered, Front Porch, Patio
Attached Garage Yes
Total Parking Spaces 2
Private Pool No
Building
Lot Description Front Yard, Lawn, Landscaped, Sprinkler System, Street Level, Yard
Story 2
Entry Level Two
Sewer Public Sewer
Water Public
Level or Stories Two
New Construction No
Construction Status Turnkey
Schools
School District Newport Mesa Unified
Others
Senior Community No
Tax ID 42540406
Security Features Carbon Monoxide Detector(s),Fire Detection System,Smoke Detector(s),Security Lights
Acceptable Financing Cash, Cash to New Loan
Listing Terms Cash, Cash to New Loan
Financing Cash to New Loan
Special Listing Condition Standard
Read Less
Want to know what your home might be worth? Contact us for a FREE valuation!

Our team is ready to help you sell your home for the highest possible price ASAP

Bought with Daniela Tunney • Coldwell Banker Realty






